How to manage the create process in architecture?
Plus: ocean pools in Australia, a street grid generator, and a quirky dimensions guide.
Hello! 👋
An architecture project undergoes many phases of management throughout its life.
Project managers mostly get by with proven management techniques full of Gantt charts and PERT charts. These work well for the complexities entailed into making a building become a reality.
However, they are far from ideal for the early phases. The birth of a project, be it through a competition entry or a commissioned study, is where most traditional management techniques fail. When you are dealing with a group of creatives under a high-pressure situation, no Gantt chart or waterfall technique will make things work painlessly and smoothly.
During my time managing teams in early-phase projects, I learned a bit about how to manage the creative process. Or better, how to take care of the people doing creative work, so that they do their best. By putting the happiness and satisfaction of my team members above everything else, high-quality work became a given.
I wrote an article about some of the things I learned during this period. You might find most of it common sense. However, you'd also be surprised to see how much of it is unheard of in design studio teams. Hopefully, we can do a little to change that.

Managing the creative process in architecture: lessons learned by leading a design studio in a big architecture firm
📄 on the TFA Blog (~2,000 words)
Go check it out and let me know what you think.
Keeping up with tradition, this week I selected some cool links which I think are worth your time: an architect documenting ocean pools in Australia, a software engineer developing cool mapping tools, and another architect building a public library of dimensions.
Ocean Pools by Nicole Larkin
There is something magical about ocean pools. I remember the first ones I saw, in Lanzarote, Spain, half-carved on the rock, half with built up walls. Little stairs were leading into the water, and they were so inviting.
It so happens that on the Australian coast of New South Wales, you can find the largest number of ocean pools in the world.
This has been documented by the architect Nicole Larkin for the past four years for her project, The Wild Edge. In it, she is documenting all ocean pools in NSW using photographs, aerial imagery, and 3D models.
Coastal pools can be found up and down the length of New South Wales in numbers unique to Australia. Geographically they are outliers of the built environment poised at the threshold of our nation's boundary. Anchored to our iconic coastline, they facilitate intimate encounters with the landscape and reflect it's importance in our national psyche.
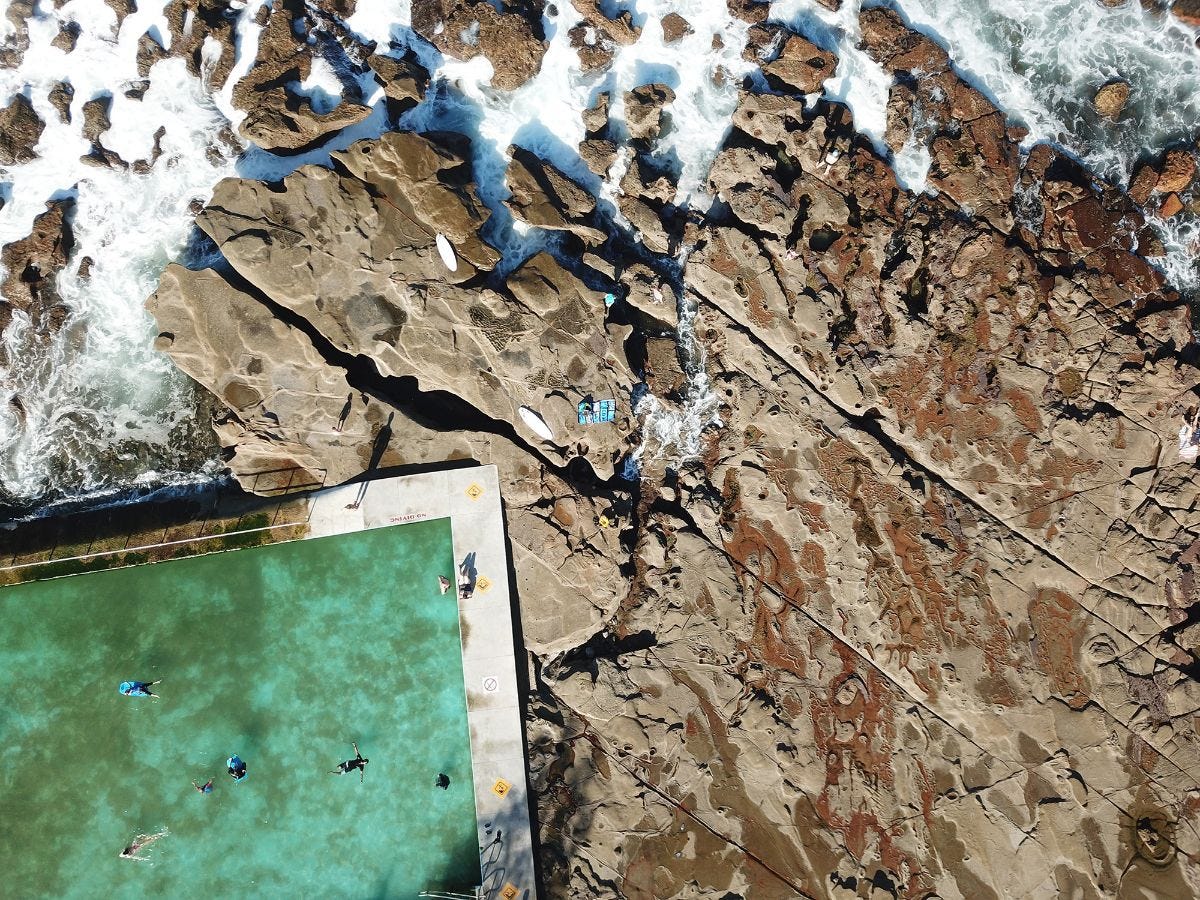

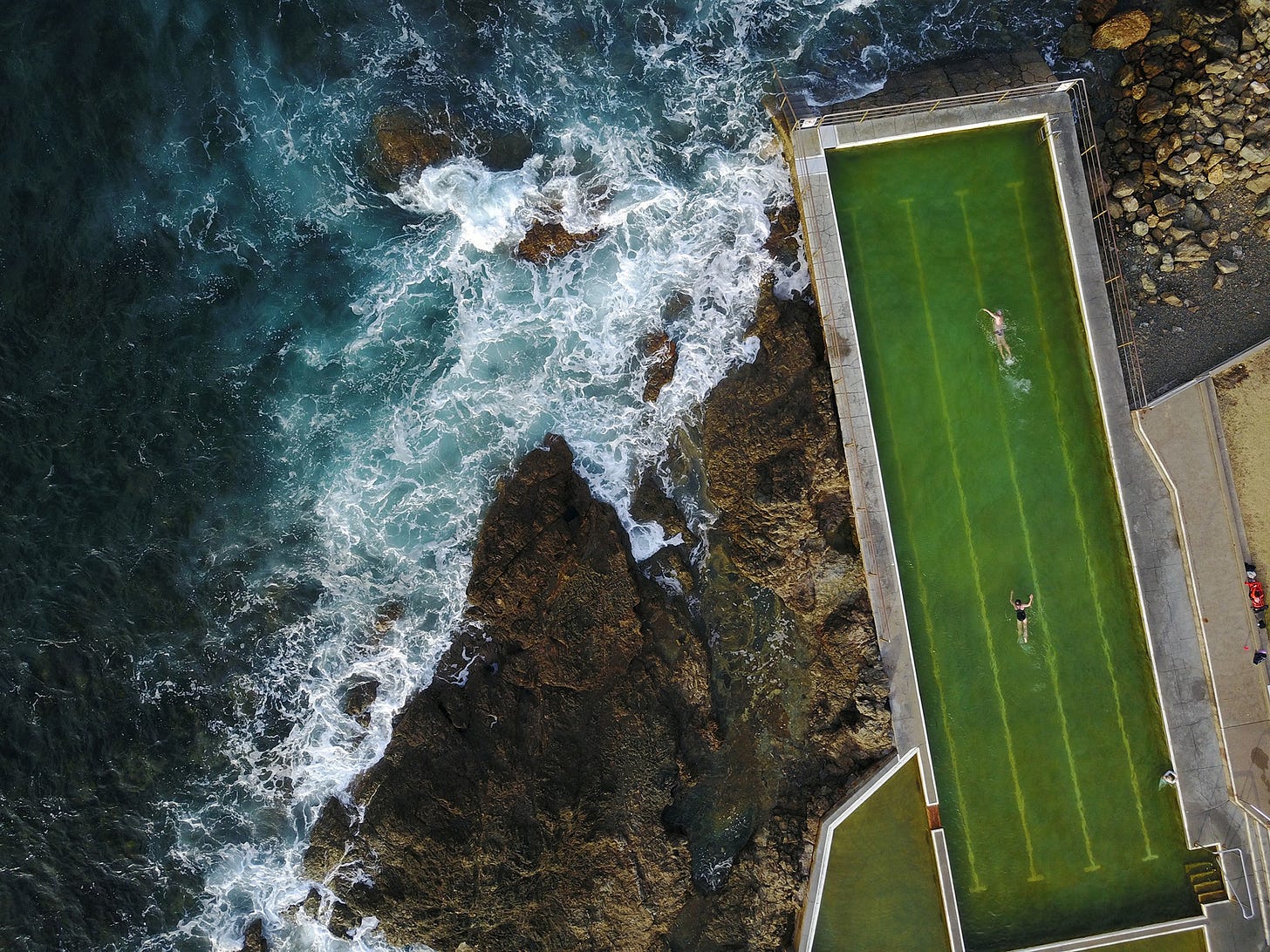
In the face of current challenges with climate change, the project's goal is to start a discussion "challenging concepts of what ocean pools should become and how this integrates with our communities, natural landscape and built environment in adaptive and resilient ways."
Most of them are very utilitarian, you know, four concrete walls, and I think there’s beauty in that simplicity. But I wonder how far could we take it. Should we be questioning what an ocean pool does? Can it protect the coastline? Can it be a community hub? Can it do more than just be a safe area to swim in?
Learn more at The Wild Edge's website or @TheWildEdge, on Instagram.
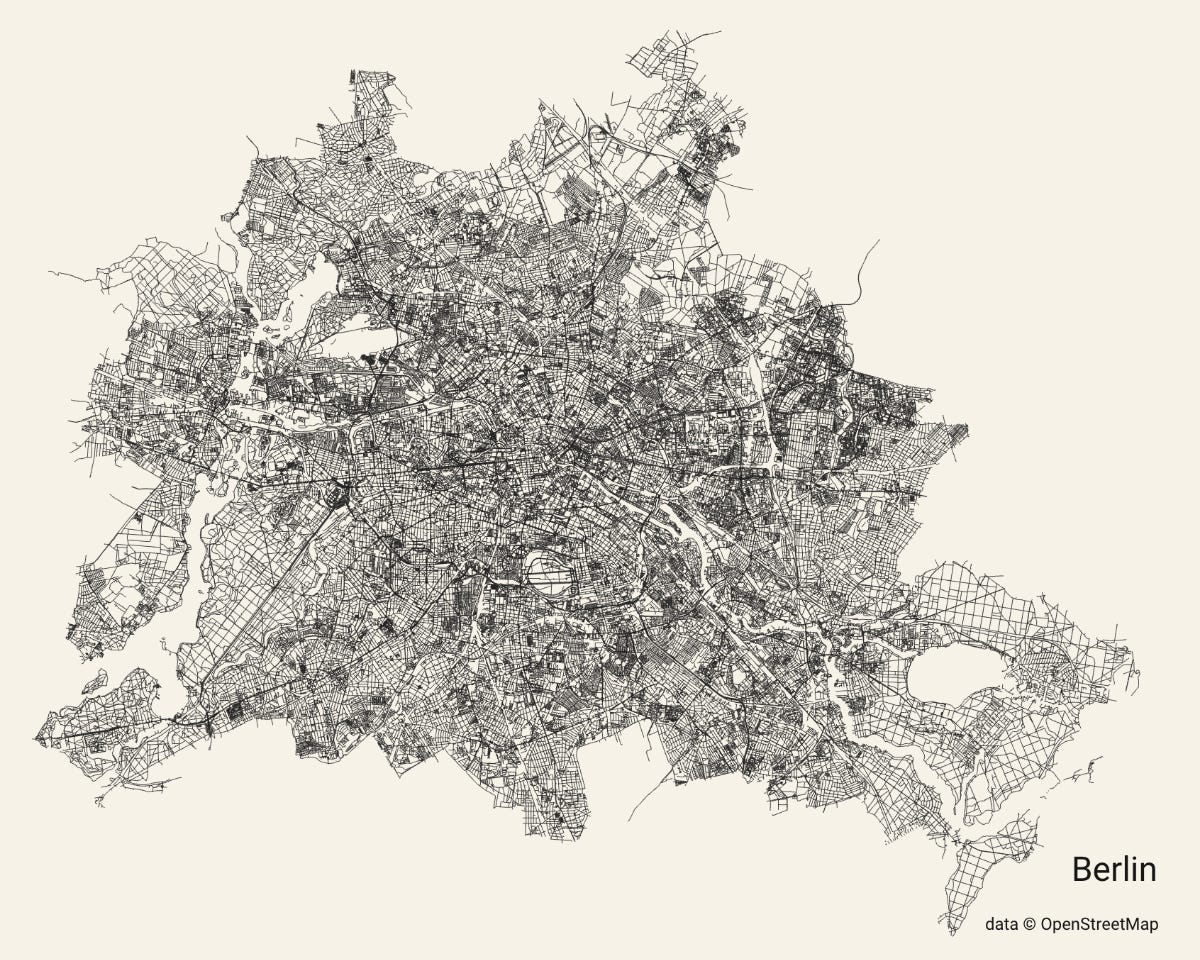
I've meant to write about this for a while, but it got buried in my link list, and it took me a while to find it again. Done by software engineer Andrei Kashcha (@anvaka), this tool extracts all streets from any given city, allowing you to export it in both vector (.svg) and raster (.png) formats. Oh, and you can get it printed on a mug as well 🤷♂️
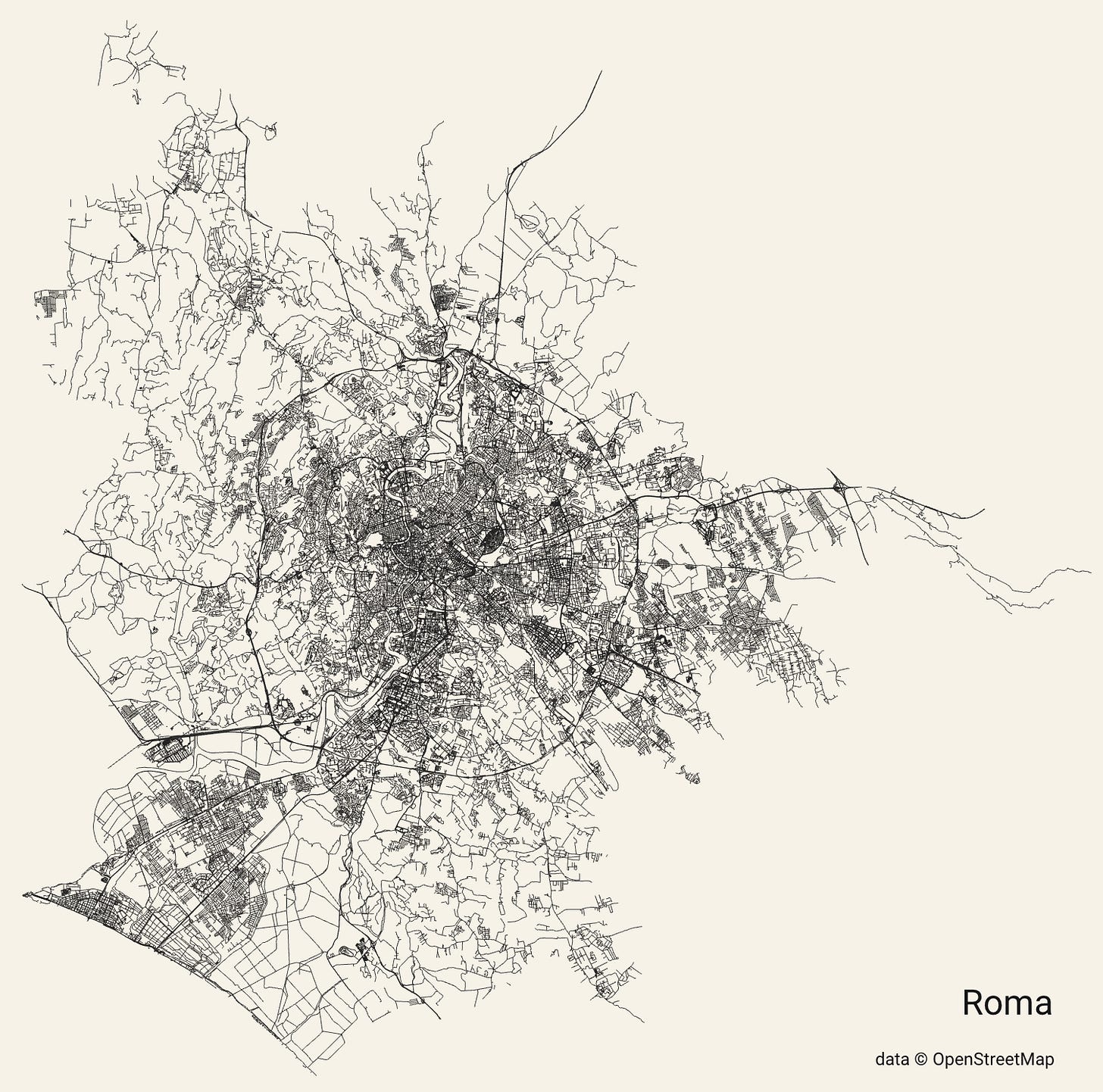
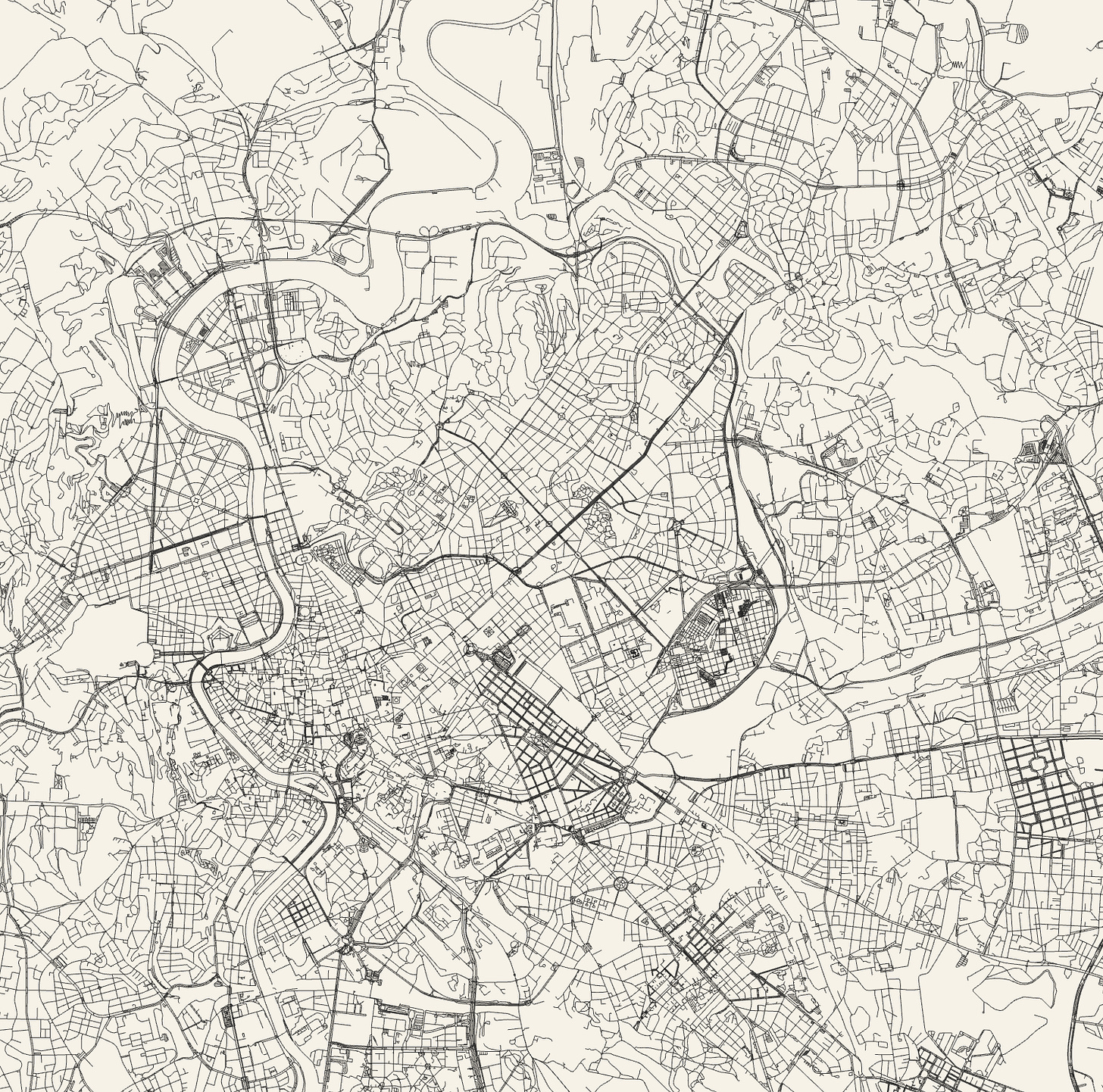
Generate your maps at https://anvaka.github.io/city-roads/
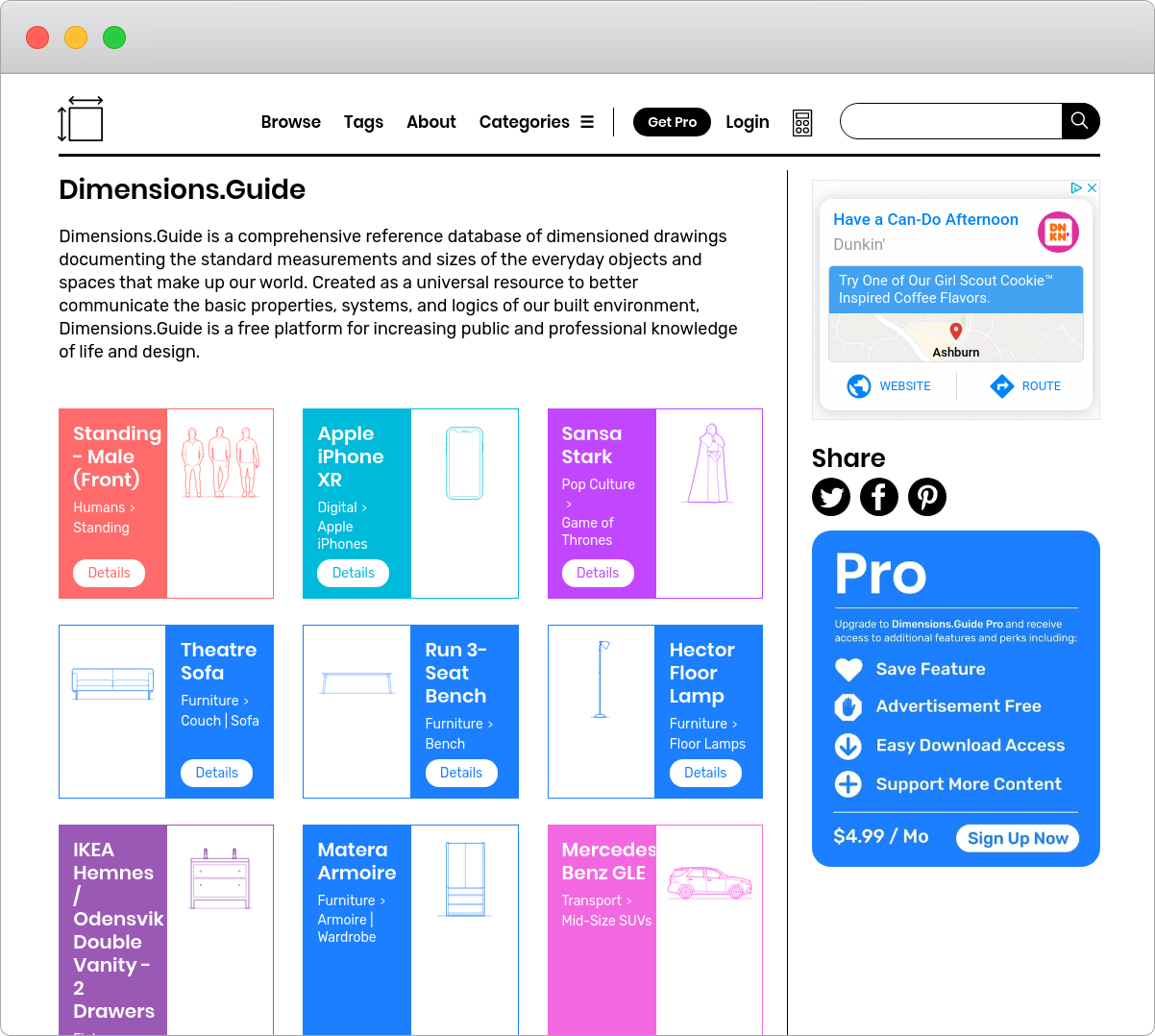
Another tool resurfaced in my feeds this week: Dimensions.Guide.Created by American architect Bryan Maddock, it is a "proactive public research project" funded by his office, Fantastic Offense.
I had seen this a while ago, and it seems the project is in active development since then and growing a lot.
More than a simple repository for DWG blocks, Dimensions.Guide "is a comprehensive reference database of dimensioned drawings documenting the standard measurements and sizes of the everyday objects and spaces that make up our world."
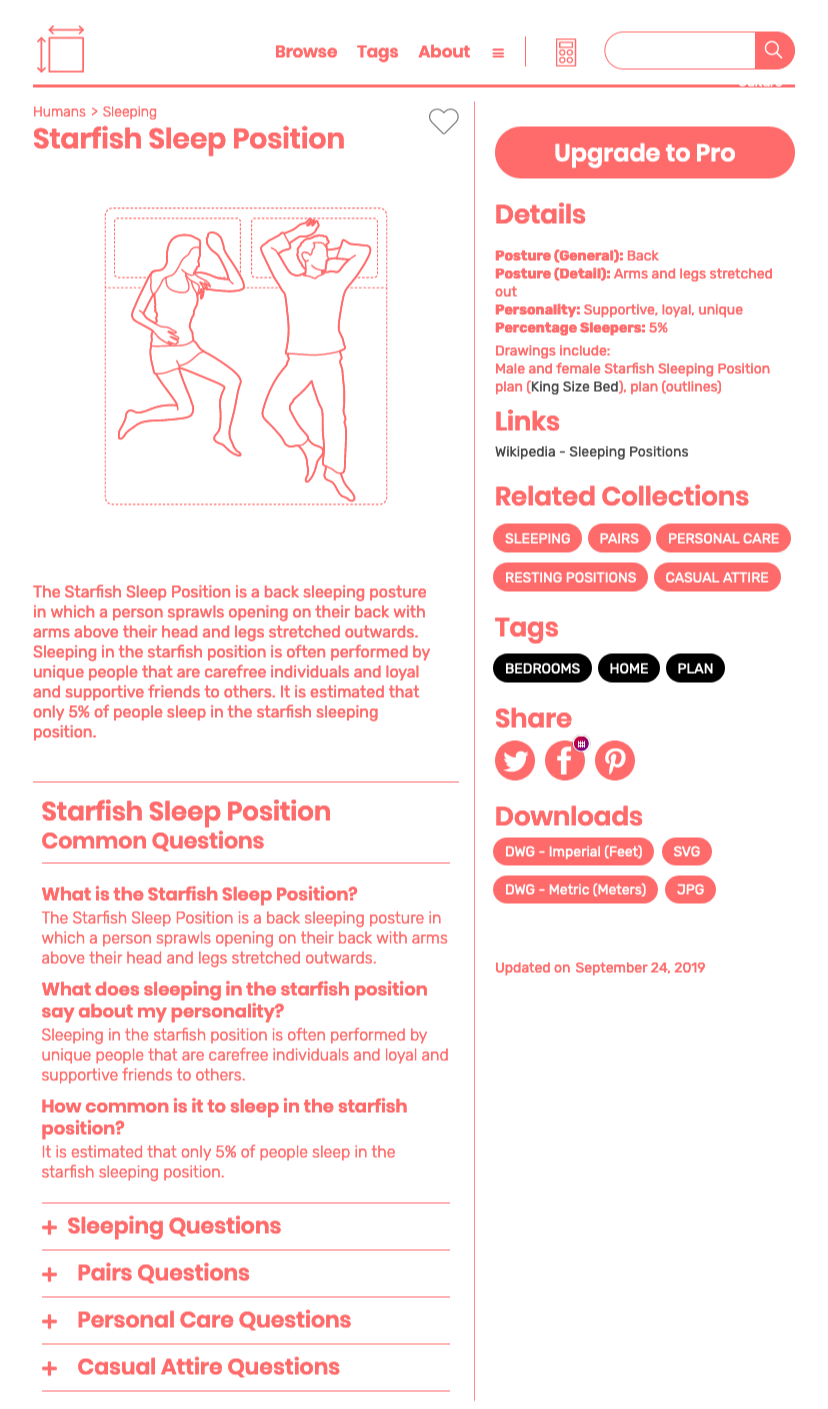
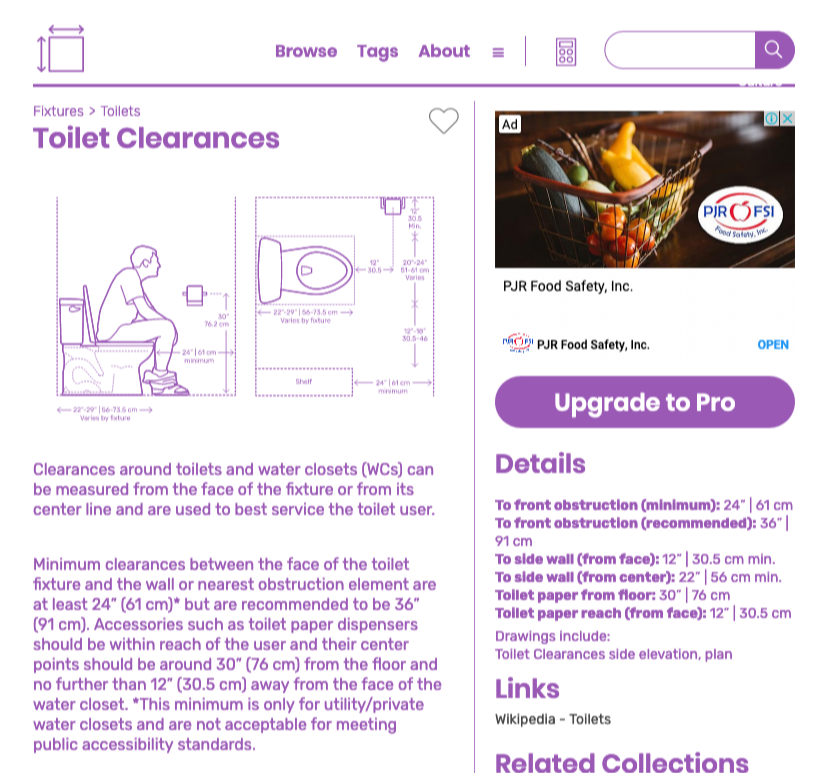
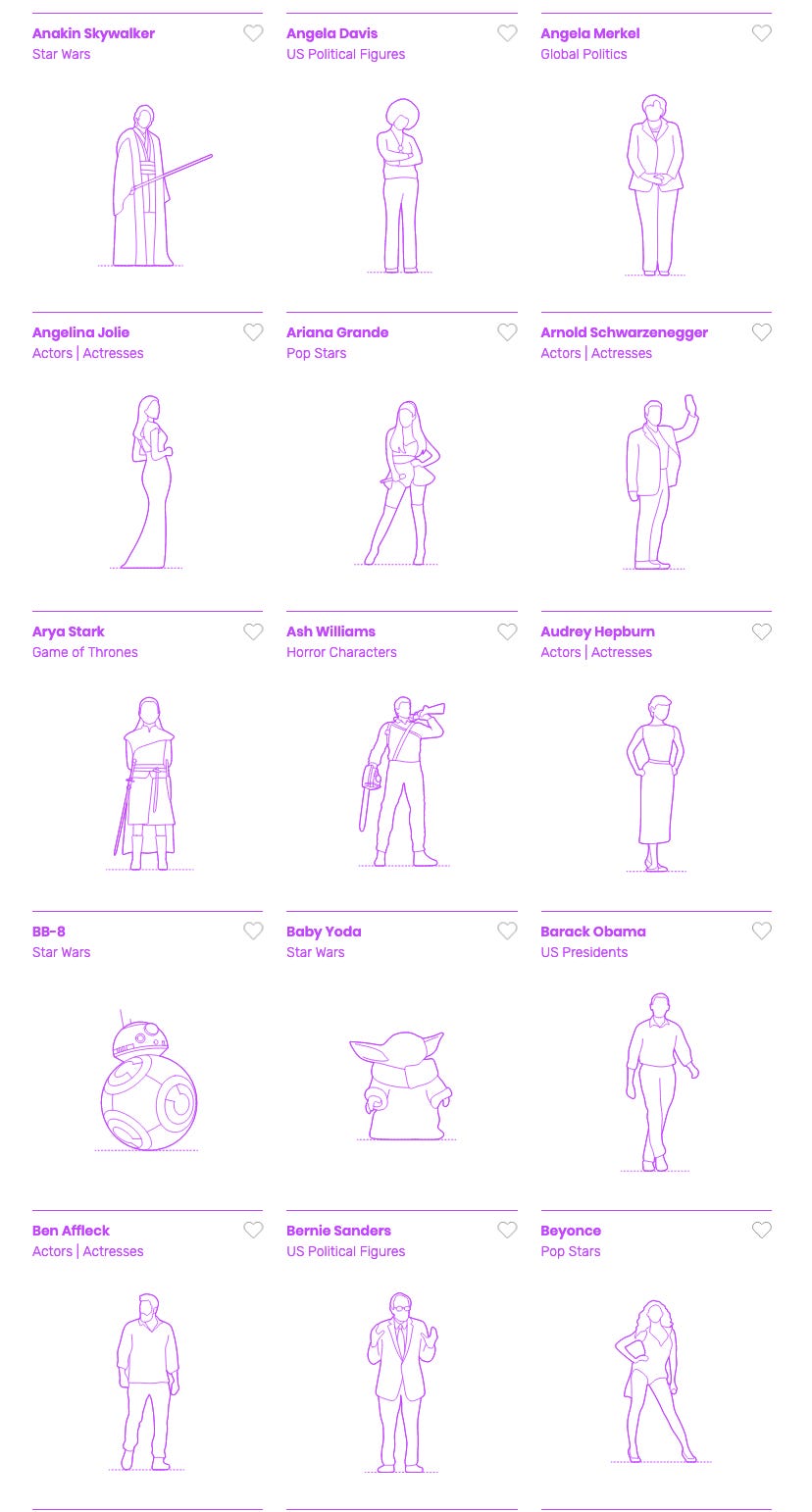
It is a quirky, wonderful website where yes, you can download your regular toilet DWG block for your AutoCAD bathroom. But there is so much more. Every block page is full of extra facts about the objects and things they portray. And categories such as "Pop Culture" are a treasure trove full of cool and fun drawings for you to procrastinate on.
Bookmark it.
Alright, enough for today.
If you have any questions or comments, just hit reply. I read and reply to every email and would love to hear from you!
Greetings from Chiang Mai 🇹🇭
Best,
Daniel
